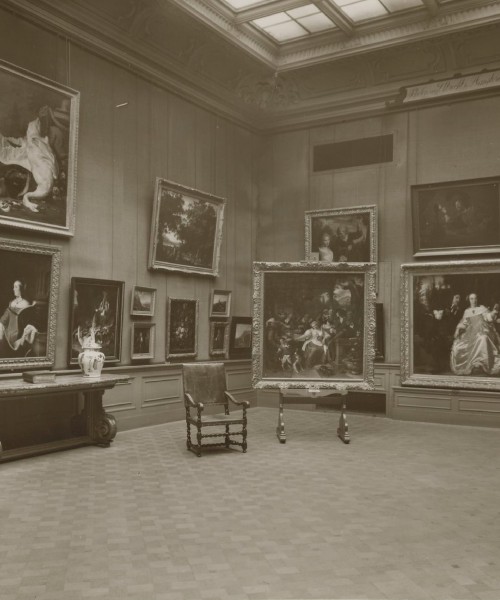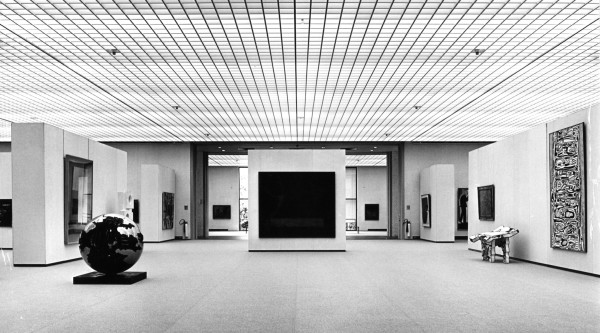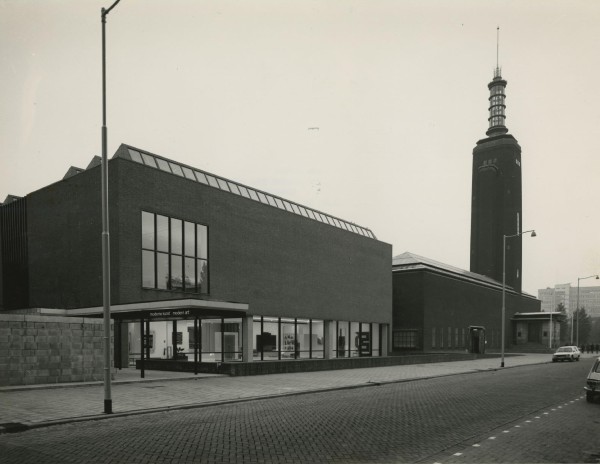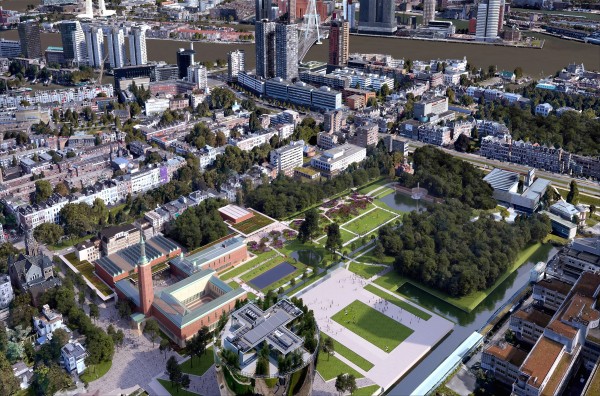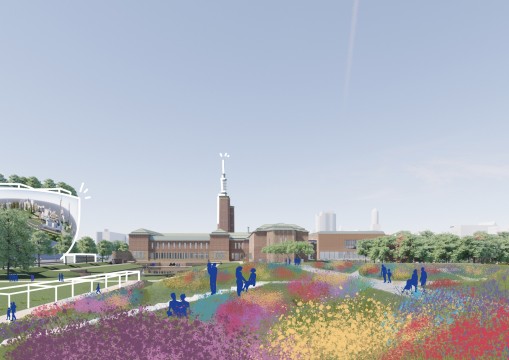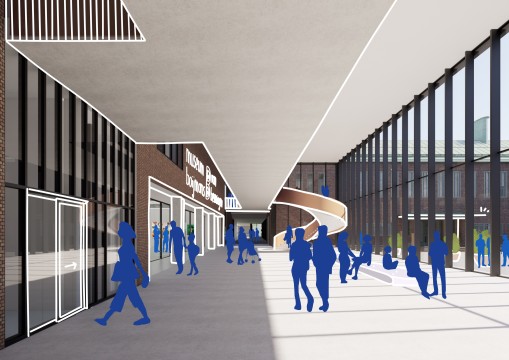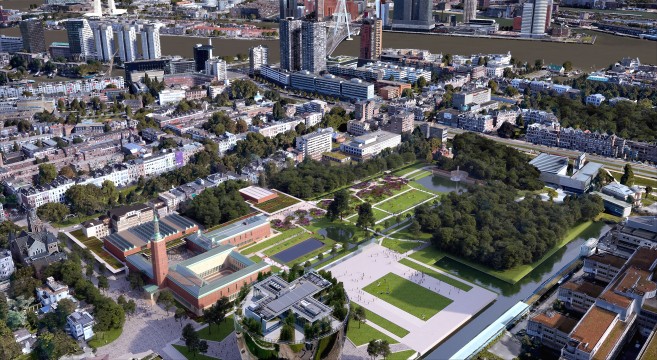Van der Steur Building
1935 - present
In 1935 the museum moves to a new building commissioned by the municipality in what is now the Museum Park. The brick building with its characteristic tower is designed by city architect, Ad van der Steur. The galleries provide hanging space for the entire collection. An extensive garden is laid out behind the museum.
Expansion Plans
1943 - 1963
Several years after the opening, there are new plans. In 1943, Van der Steur sketches an enormous expansion in the museum’s garden and towards the Westersingel. The expansion is also to house collection of the Museum of Antiquities (now Museum Rotterdam). After the war, Van der Steur and his successor Alexander Bodon make various designs for the extension of the south wing in the museum garden and for building over the courtyard. Ultimately, Bodon focuses on a major expansion towards the Westersingel.




